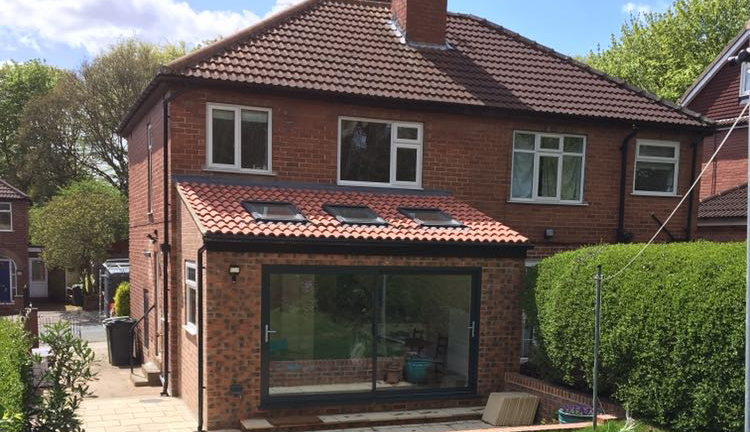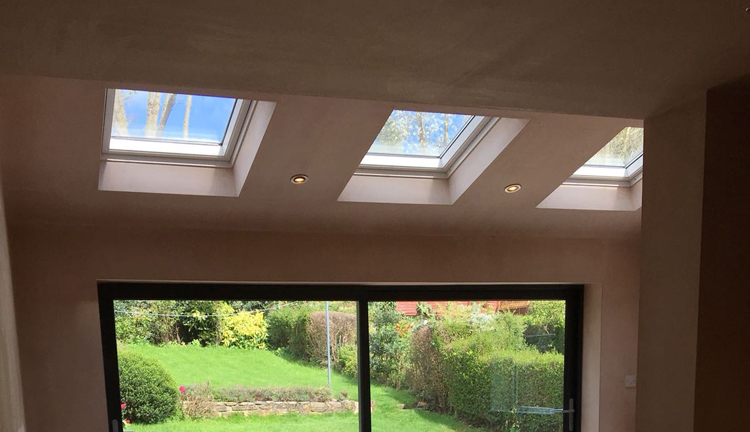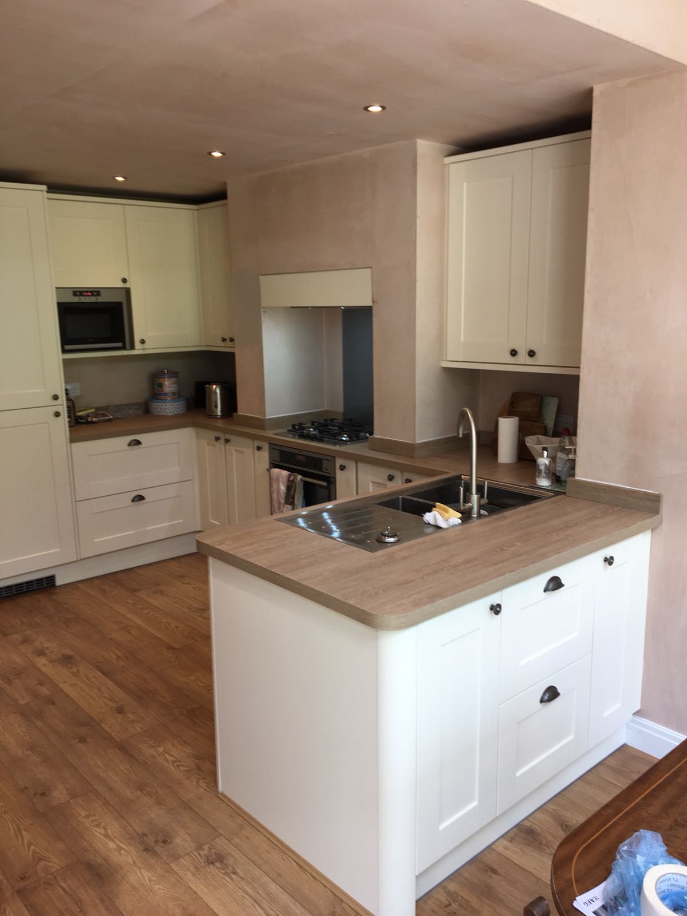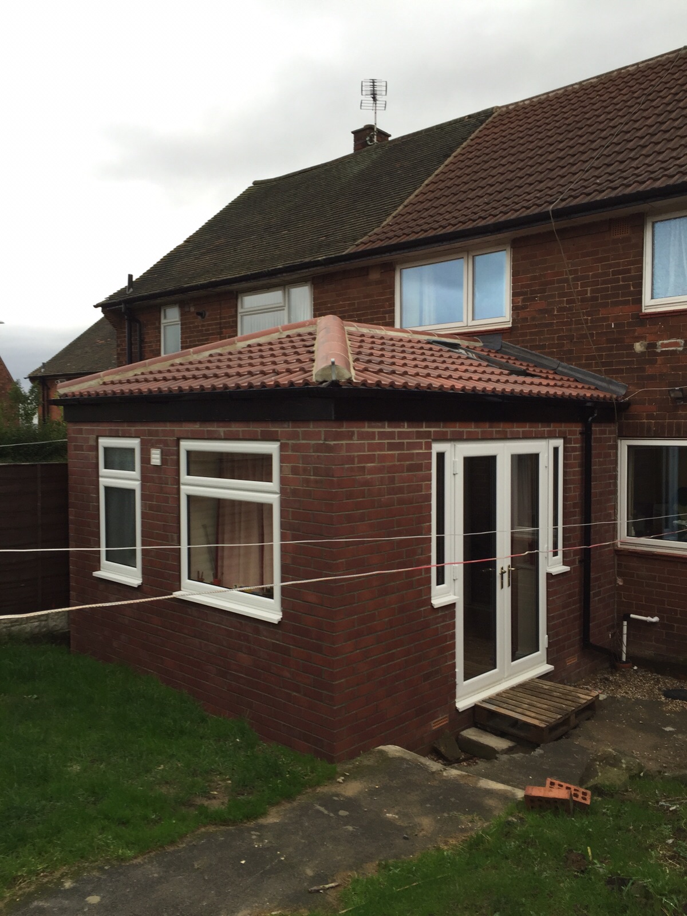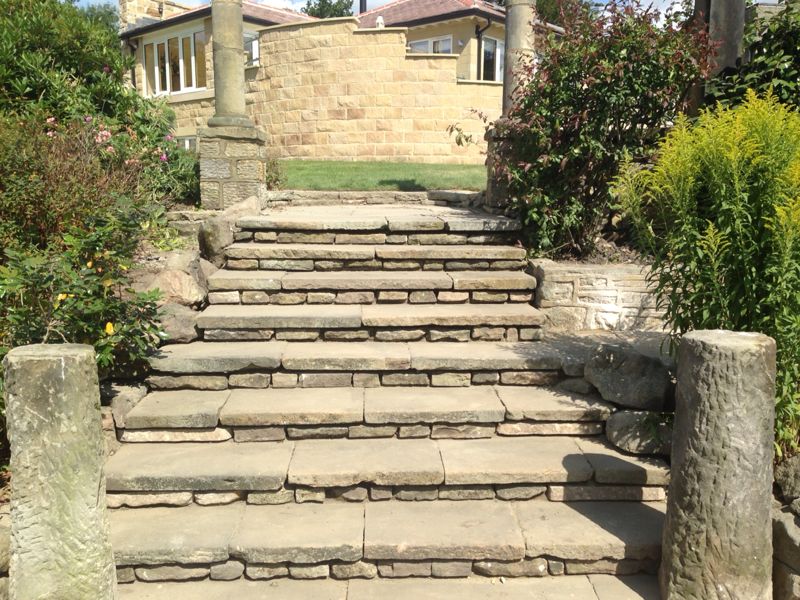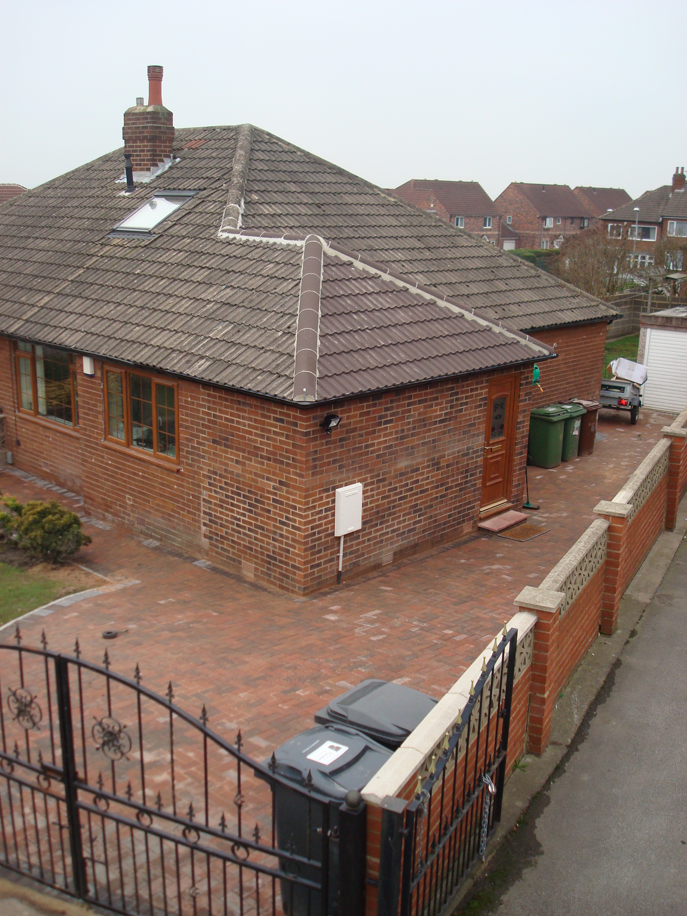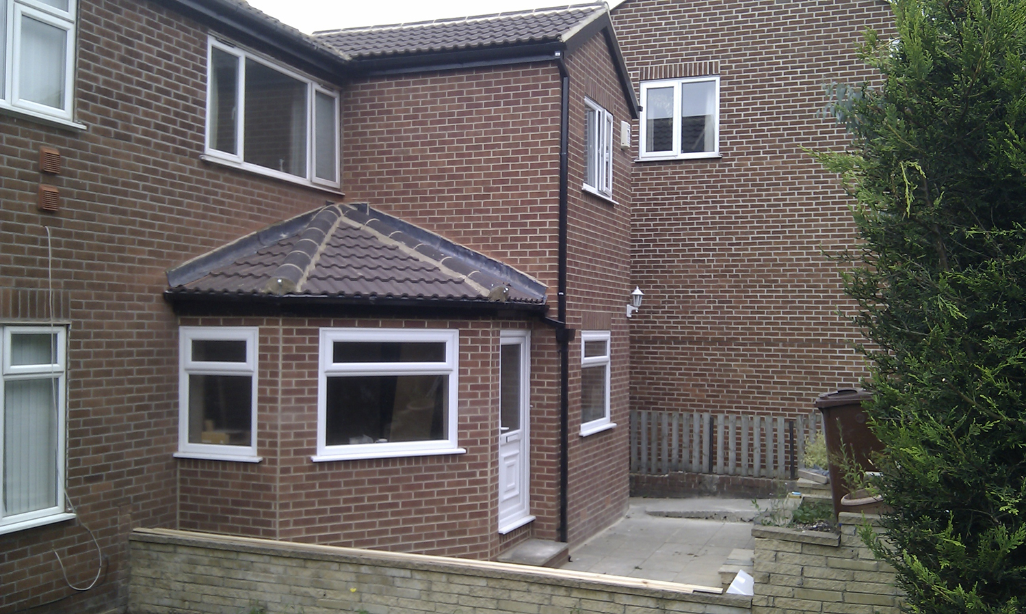Loft Conversion Builders in Leeds
A loft conversion can add space & value to your home
If love your home and where you live but just need a bit more space, then a loft conversion could be the best answer to your problems.
Lofts are all too often dark and dusty places, used as a dumping ground for unwanted clutter. Converting unused loft space is one of the best ways to maximise the space in your home, giving you an adaptable, light and airy living space that you’ll wonder how you lived without. Furthermore, a loft conversion doesn’t eat into any space around your property and can be much cheaper than a house extension.
There’s plenty of choice when it comes to finding a builder in Leeds, but when converting your loft you need to employ a builder with experience! We only use the most experienced staff, ranging from roofers to bricklayers, plumbers to plasterers.
We can also assist you with planning applications, drawing up plans and the structural engineering elements of the build.
Thinking of a loft conversion?
- A dormer loft conversion is the best way to increase the footprint of your property, but restrictions may apply when altering outside skylines.
- A Velux roof conversion, will leave the look of your property unaltered from the outside, whilst utilising sky light windows to allow light in.
- A bathroom in addition to a bedroom in your loft space will make your home more attractive to future buyers.
- Will your current boiler be able to cope with the extra pressure needed to feed hot and cold water up to another floor?
- Where will you store what’s currently in the loft?
- Is the headroom sufficient? The height of the space should be at least 2.4m or higher at the tallest section (but there may still be options)
- Will a loft extension compromise the space you have on your second floor? It’s likely that you may need to sacrifice a portion of a room for a staircase.
- If your plans include a dormer or you live in a conservation area, you might not be allowed a loft conversion.
- Are you aware of building regulations? Ceilings and doors on the floor below the conversion may need to be replaced to make them fireproof, you need a fire resistant door to the stairs, ventilation needs to be up to standard and you need to incorporate a means of escape in the event of a fire.
- Will you need built-in storage in the new room? Ask your architect to include built-in furniture in their plan if the room will be an awkward shape.
- Have you considered sound-proofing? Will the room below the loft conversion suffer from noise above or vice versa?
- Loft conversions generally cost around £30,000 but can add much more to your property’s value.
- Remember to inform your mortgage lender and insurer if you go ahead with a loft conversion – an extra room could result in a higher insurance costs.
- Loft conversions do not generally need planning permission, unless your home is listed or you live in a Conservation Area.
We can help you decide if a loft conversion is the best, or even an option for your property just get in touch with R Clark & Sons!
Loft conversions can add thousands to the value of your home, so what are you waiting for?

